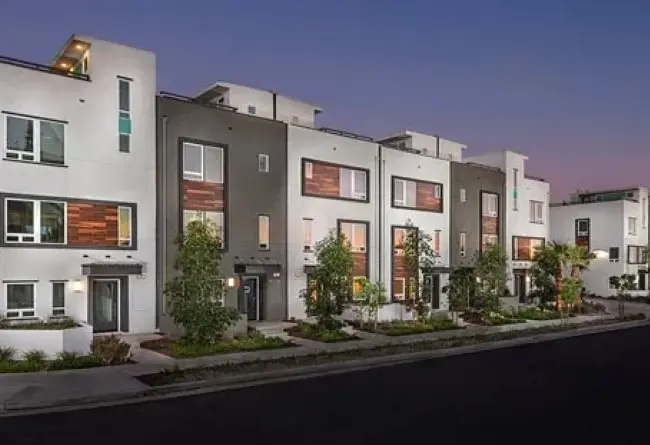Our Signature Development Projects
Metropolitan
Project Description: The Metropolitan is a mixed-use project with loft apartments and creative office space. The Metropolitan was able to revitalize the surrounding neighborhood by redeveloping an underutilized 12-story hotel and dilapidated strip center and providing much-needed housing and workspace to the community with top-of-the-world views.
In 2005, DS Ventures, LLC (“DSV”) acquired the property, which consisted of a vacant 12-story hotel, 25,000 SF of two-story retail, and a parking lot. DSV acquired the property to be re-developed into 52 apartment units, 40,000 SF of creative office space, and 79 apartment units on the adjacent lot.
The 55,000 square foot, 12-story hotel tower was gutted to a shell condition and re-developed into 52 apartment units. The 25,000 square feet, 2-story retail portion was also gutted to a shell condition and re-developed into multi-level buildings (2 and 4 stories) featuring 40,000 square feet of creative office and retail space. The tower was transformed into 52 Class A apartment units with open loft-style floor plans, stainless steel appliances, and wood floors. The majority of the units maintain unobstructed views of Los Angeles – many with multiple exposures. The building also includes an entertainment room and a fitness center.
The project features creative offices and retail along Sunset Boulevard, is surrounded by thousands of jobs at the nearby studios (KTLA and Sunset Gower), and maintains excellent access to the 101 Freeway located just east of the site. The office is targeted at companies that need to be in close proximity to the studios (i.e., Post-Production Companies). The retail component is occupied by service-oriented tenants who want to be in close proximity to nearby jobs and housing. This area is filled with nightclubs, theaters, and retail/entertainment venues. Additionally, the project is in close proximity to key employment sectors such as Downtown LA, West LA, and the San Fernando Valley.

Melrose
Project Description: The Melrose project is a gated community of single-family detached homes in Los Angeles, California, with a greenbelt running through the community. The homes include green technology, gourmet-inspired kitchens, and spacious interiors.
In December 2011, this 1.61-acre site was acquired in a joint venture and subsequently developed. The site is located at the southeast corner of Melrose and Gramercy Place in Los Angeles, California.
Korea Town
In November of 2015, Harridge Development Group acquired a 139,000 SF retail and office building on 2.1 acres in the Koreatown neighborhood of Los Angeles. The existing structure will be converted to a 107-unit apartment building with ground floor retail space. The southern most two thirds of the parcel were entitled for 375 apartment units in Type I construction, 170 units in Type III construction and 5,222sf of retail on the ground floor along 7th Street.


Inglewood
Harridge Development Group purchased this property in May of 2017. This 18 acre site is currently improved with a vacant hospital campus (Daniel Freeman Hospital). The site was previously approved for 310 for-sale attached townhomes and detached single-family homes within a gated community with luxury amenities. Harridge Development Group will redesign the project and complete all abatement , demolition and grading work on the property.
The property is located in the northern part of Inglewood, CA, approximately one-half mile north of the Hollywood Park Development (the future home of the Los Angeles Rams and Chargers). The location has strong demographics and is in proximity to high paying jobs and major employment centers, retail and entertainment amenities. The property is also well situated in close proximity to mass transit and the greater freeway system. The Interstate 405 is located 2 miles west of the site, the 105 Freeway is 2.5 miles to the south and the 110 Freeway is 4 miles east. The site is also a few blocks from the future Downtown Inglewood station on the Crenshaw/LAX line that will connect to the Expo Line and the Los Angeles International Airport.
Harridge Development Group successfully redesigned the project to 226 detavhed homes and completed demolition and site work on the site including backbone infrastructure, water, sewer, storm drain and dry utilities. The lots were subsequently sold to Pulte and KB Homes.
Ponte Vista
Harridge Development Group purchased this property in January of 2018. The 61 acre site previously housed a Naval housing base and was approved for 671 single-family homes, townhomes and condominiums at the time of sale. Harridge Development Group is in the process of redesigning the home product on the site and will complete the site infrastructure. On completion, the project will consist of a gated master planned community with a recreation center, walking trails, landscaping and a 3-acre public park.
The property is located on the Palos Verdes Peninsula in the norther San Pedro area of the City of Los Angeles. The site is located along Western Avenue and provides easy access to the 110 Freeway which offers convenient access to the South Bay and the Greater Los Angeles area. This is the largest coastal infill residential development site in the Los Angeles area. Harridge Development Group is in various stages of selling the individual subareas to several public homebuilders



Crossroads of the World
In May 2014, this 6.6 acre site in on 6671 Sunset Boulevard in Hollywood was secured in a joint venture between Harridge Development Group, Pacific Bridge Group, Silverpeak Real Estate Partners and Cerberus Capital Management.
In 2019 Harridge successfully obtained entitlements for a mixed use project featuring approximately 950 apartments, 200,000 square feet of retail space and a 308-room hotel.
